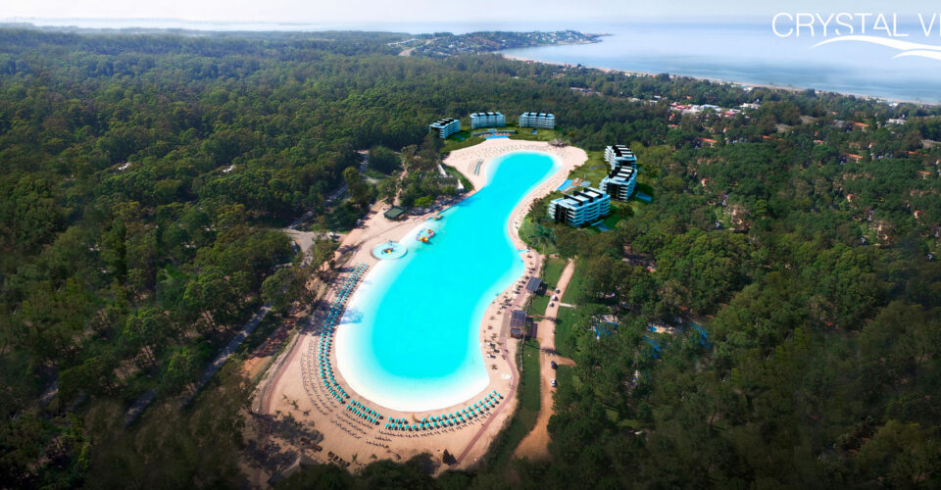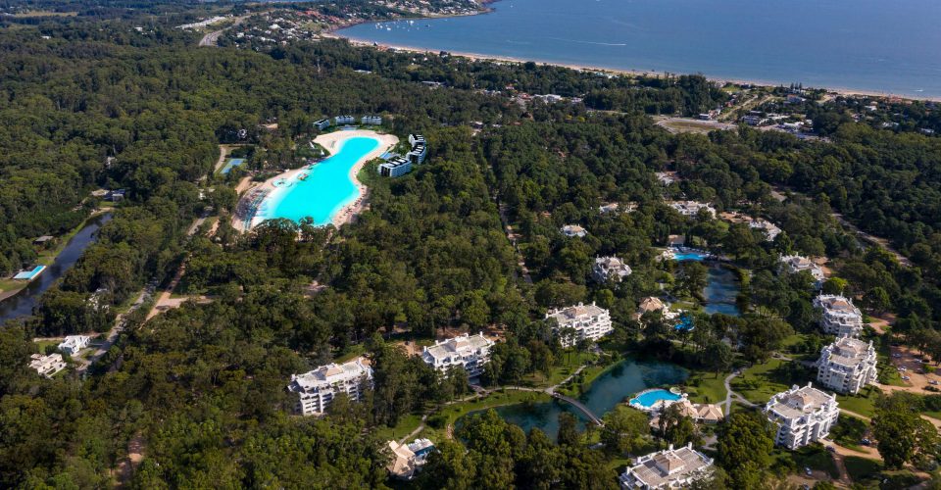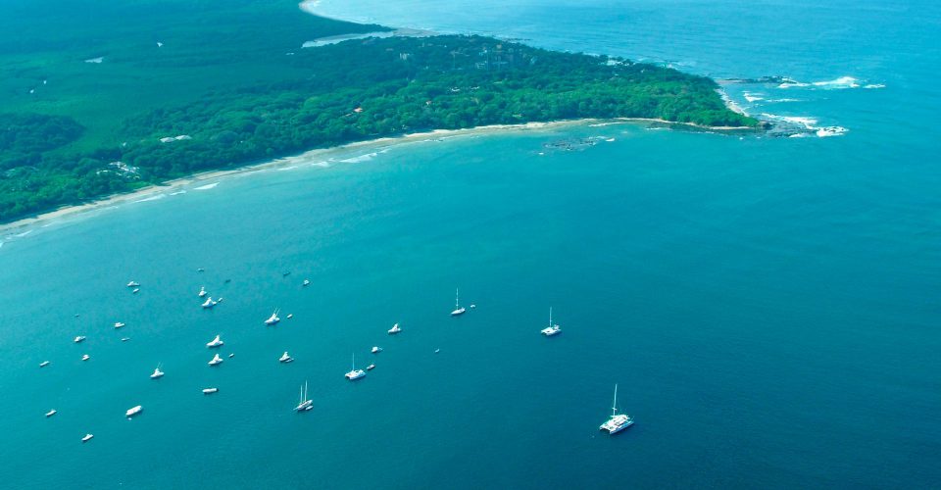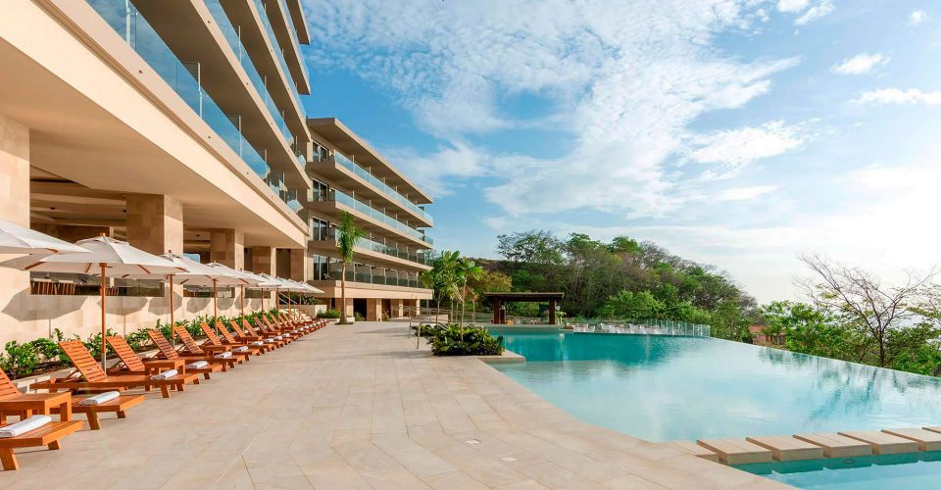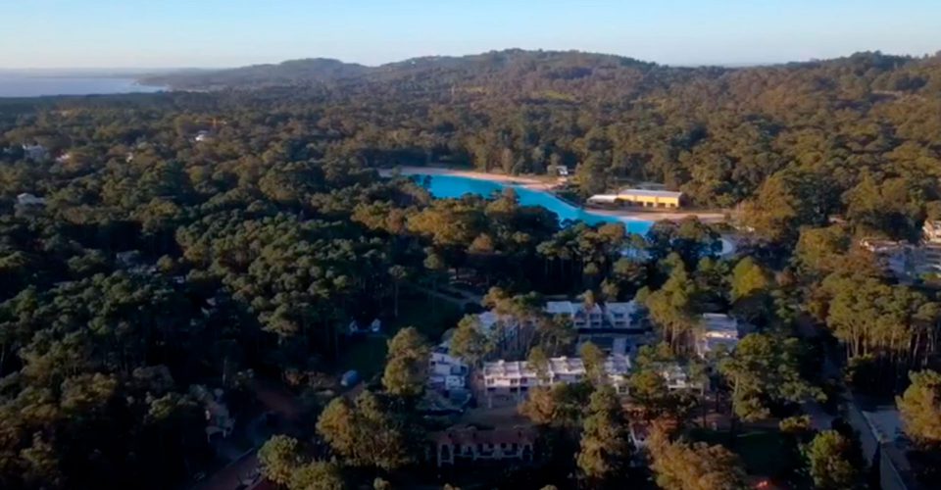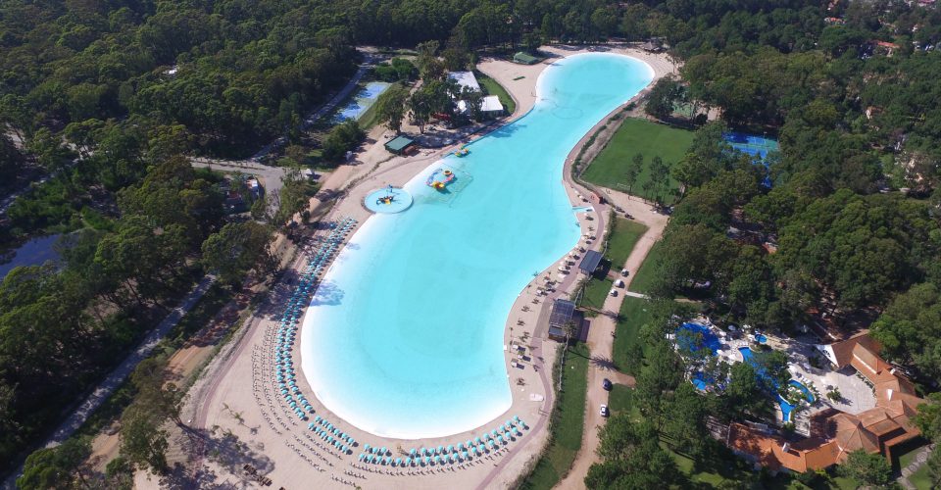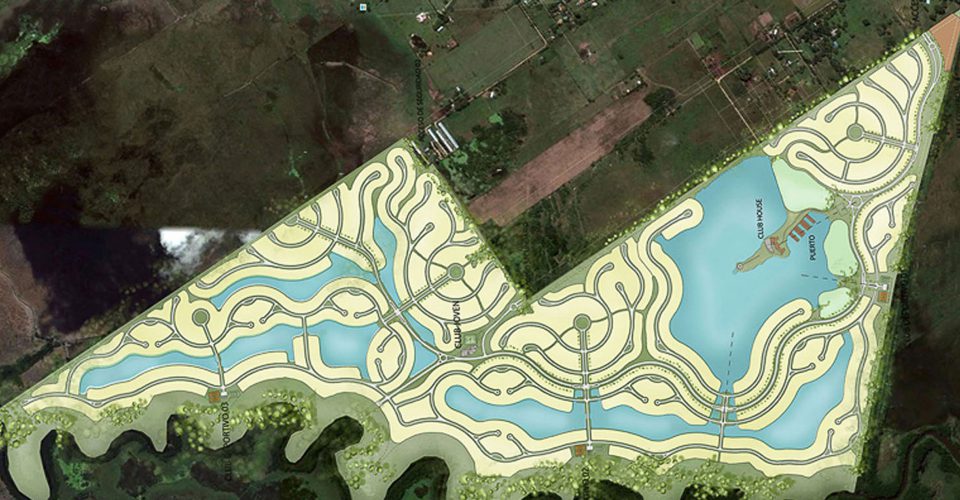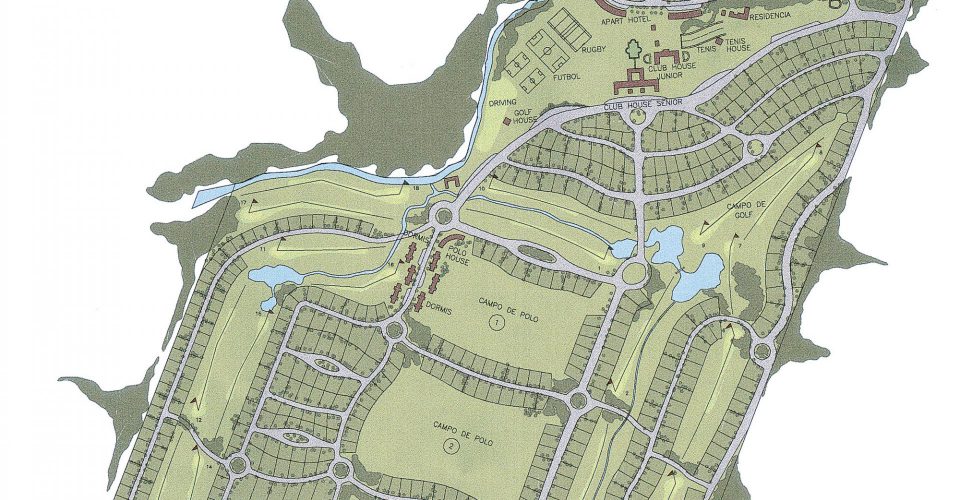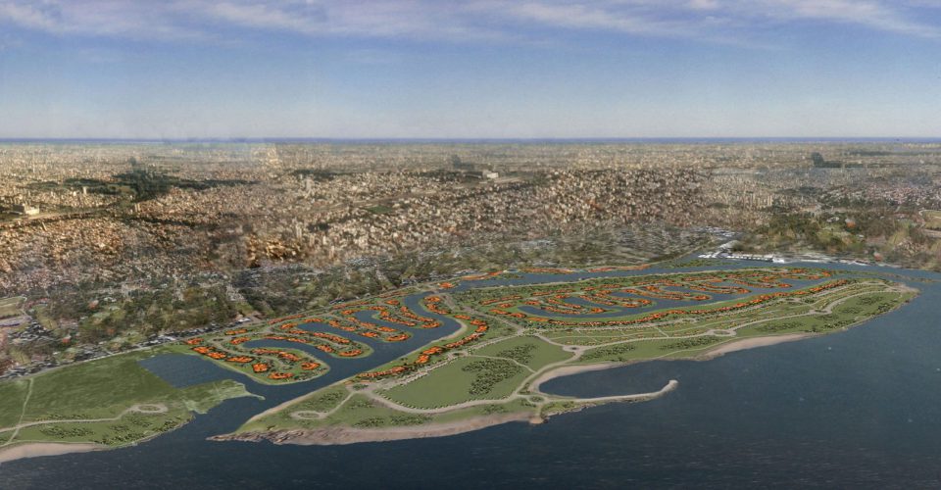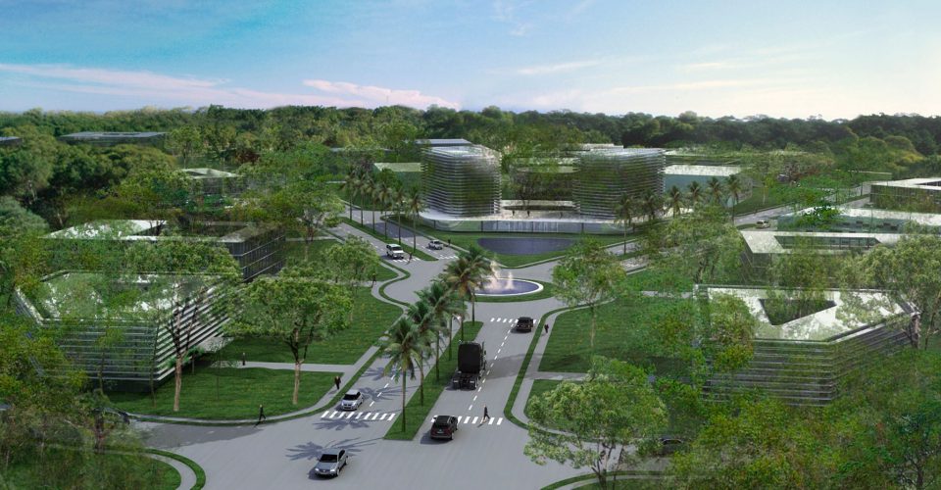Veramansa
PUNTA DEL ESTE — URUGUAY
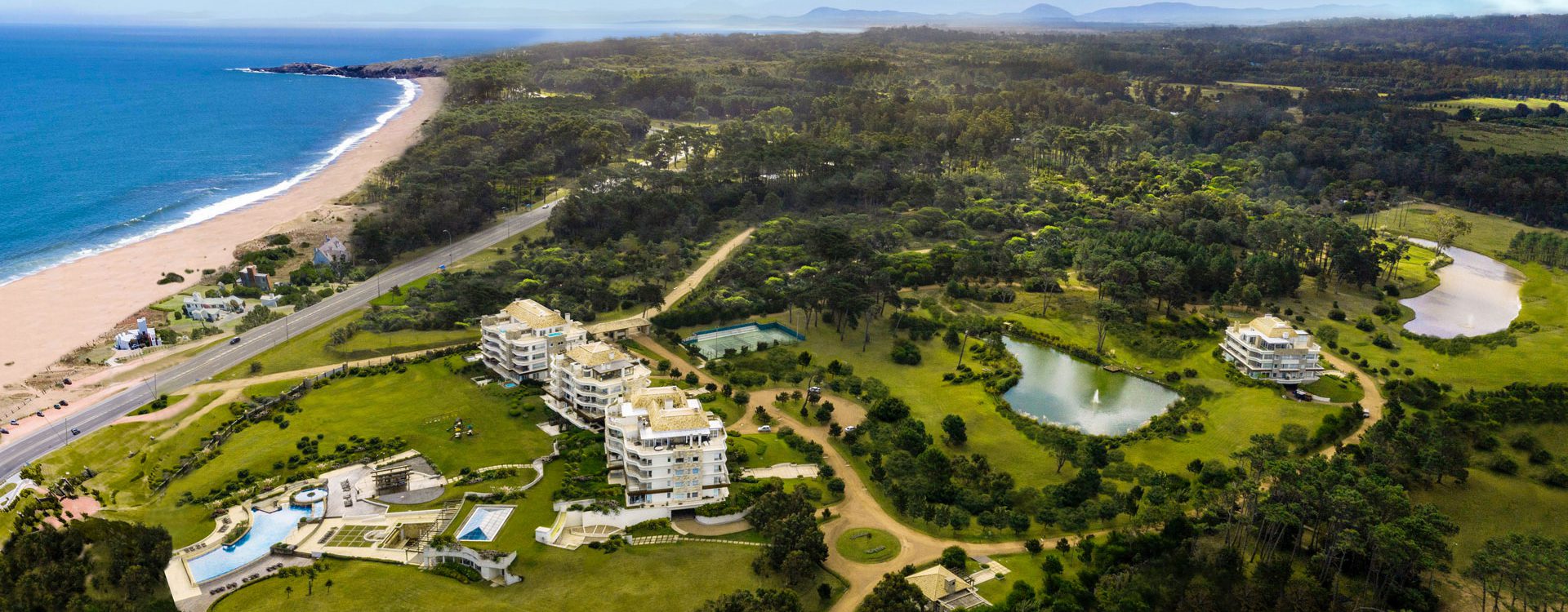

Play video
UBICACIÓN
Parada 42 - Playa Mansa - Punta del Este - Uruguay
INICIO
2005
SUPERFICIE
50.000 m² sobre un terreno de 15 hectáreas sobre el mar
MODALIDAD DE CONSTRUCCIÓN
Inauguración primero bloques 2007. Resto del desarrollo a construirse en etapas
VIEW MORE

Veramansa – Punta del Este – Uruguay
Masterplan – Construction Management
Located at Parada 42 on La Mansa beach in Punta del Este, the VERAMANSA resort at Rincón del Diario combines design, ample space, and a natural environment of green areas and lagoons right in front of the sea with the highest level of comfort, services, technology, and infrastructure. The 15-hectare plot with notable slopes is divided in three areas: Sector Mar (ocean area), Sector Lomada (rolling hill area) and Sector Laguna (lagoon area), which has direct access to the beach and a private beach club. The project comprises 11 three- and four-storey buildings each overlooking the sea, the tennis courts, the lagoon (Laguna del Diario), the water mirrors, and the housing sector. It also includes an area of individual lots of private residential properties located in the Sector Laguna area.
Commissioned by: Grupo Alvear – Developer
The resort offers a clubhouse, restaurant and bar, cyber cafe and a theater room, spa, indoor and heated swimming pool, gymnasium and playroom for kids. All these amenities surround the adult and children pool area, which includes a jacuzzi, a whirlpool tub, and solarium.
VERAMANSA, an «exclusive tourist development»
VERAMANSA TUNNEL AND SPA – PUNTA DEL ESTE
DEVELOPER: GRUPO ALVEAR
Season:
January 2010
Lead roles:
Mr. David Sutton
Architect José Luis Litman
EL PAIS NEWSPAPER
PUNTA DEL ESTE HAS A TUNNEL WORTH USD 400,000
It connects the beach with the Veramansa complex; which is open for public use.
The subterranean tunnel, built by the Veramansa complex investing group, was inaugurated yesterday at Parada 42.5 on the Playa Mansa coast, around Piedra del Chileno, which communicates this real estate project with the beach. The tunnel will be open for public use; not just for the homeowners of Veramansa.
It is about 40 meters long by three and a half meters wide; the underground section stretches 21 meters and is 4 meters below the surface. The work includes ramps and staircases and its design permits circulation of pedestrians, as well as cyclists and people on wheelchairs. The investment was over USD 400,000, provided by the Sutton firm, which is responsible for the Veramansa complex. It is well lit and has safety cameras to avoid vandalism and theft of parts of the structure, such as paintings and lighting fixtures.
Architect José Luis LITMAN highlighted the fact that the project was developed during two municipal administrations; former Mayor Antia and current Mayor Oscar de los Santos. “Both administrations supported us from a technical and professional perspective. I live in Argentina and that is something we should all admire, respect and replicate,” held LITMAN as he asked for a round of applause.

