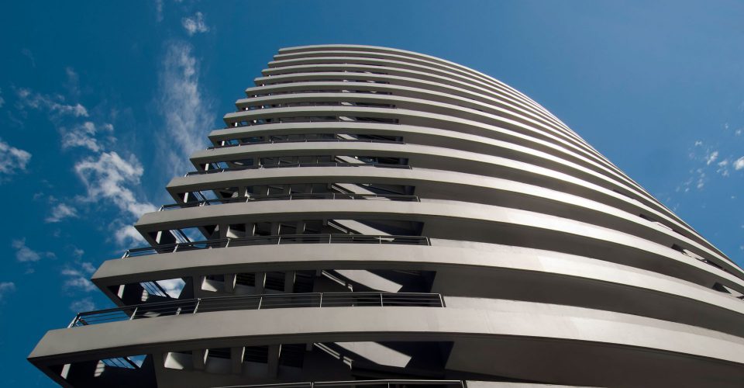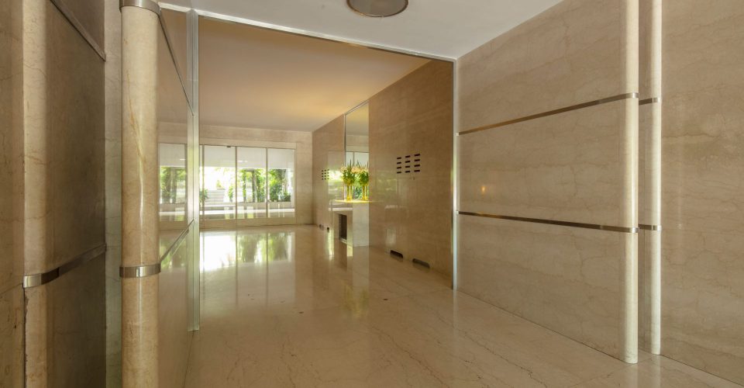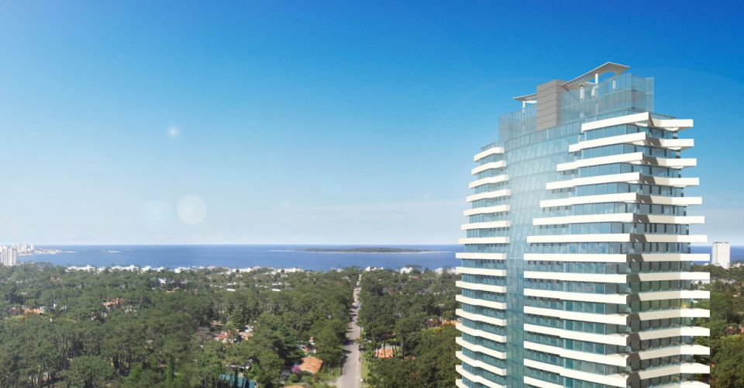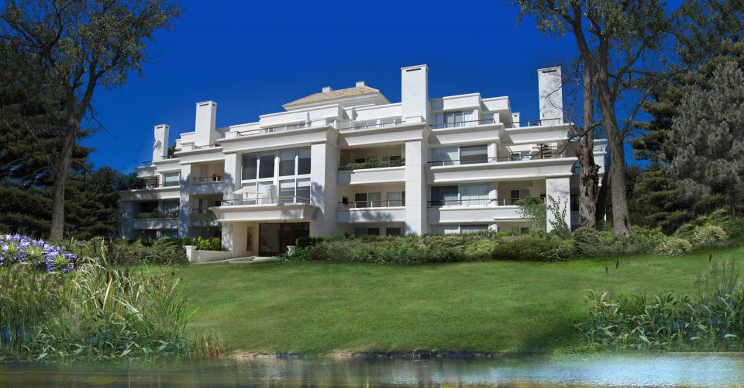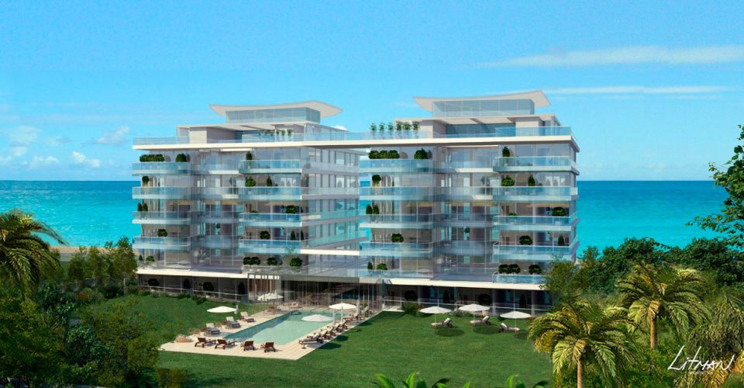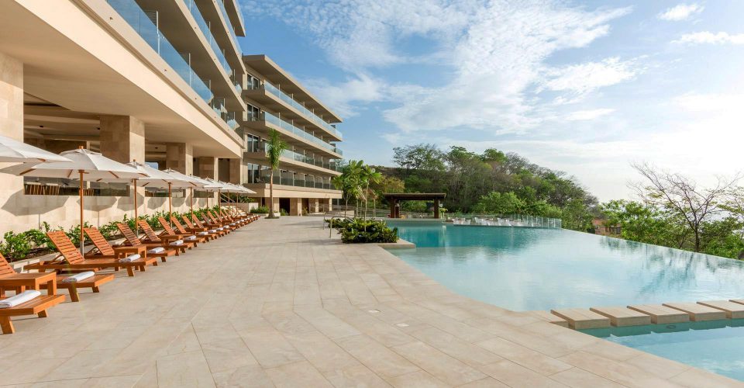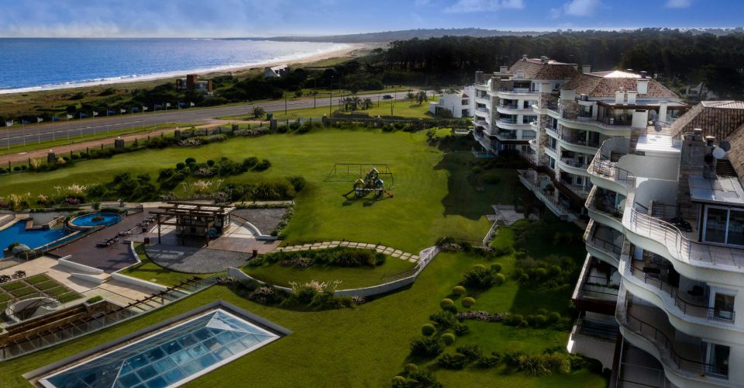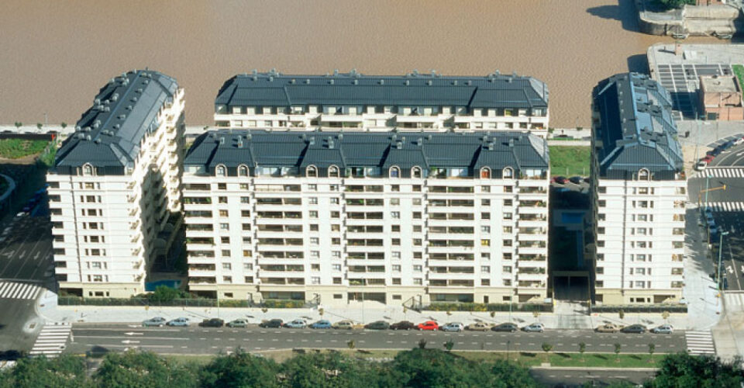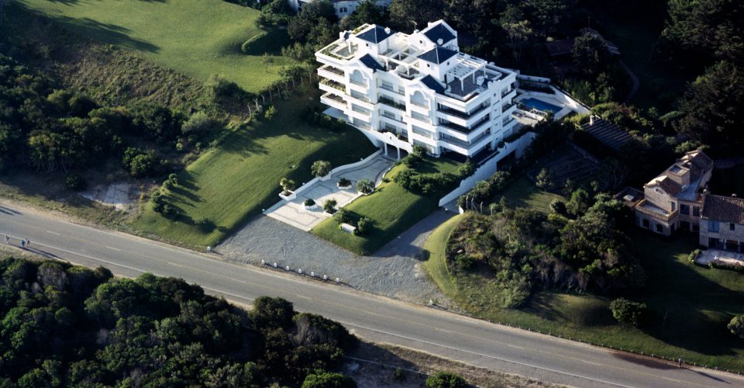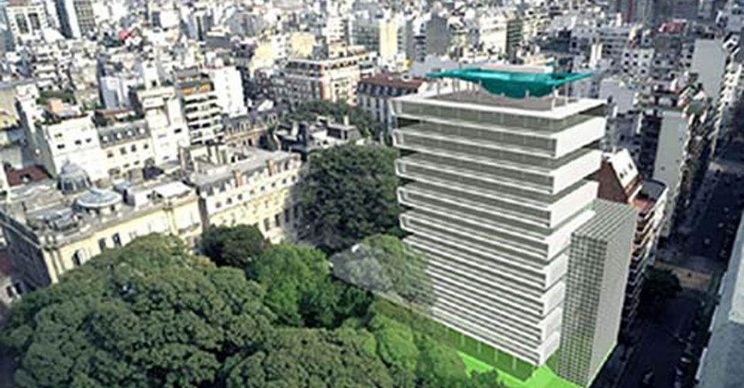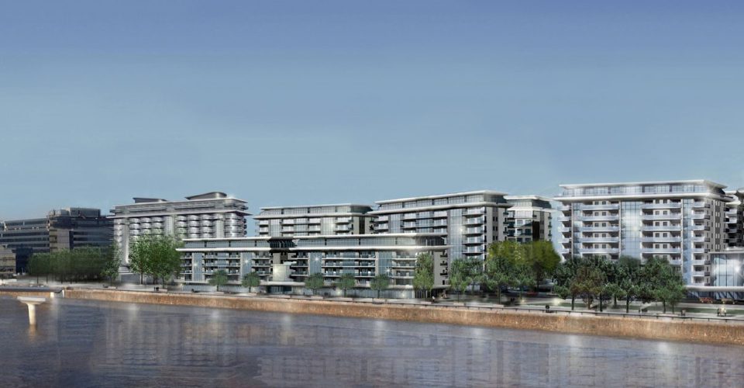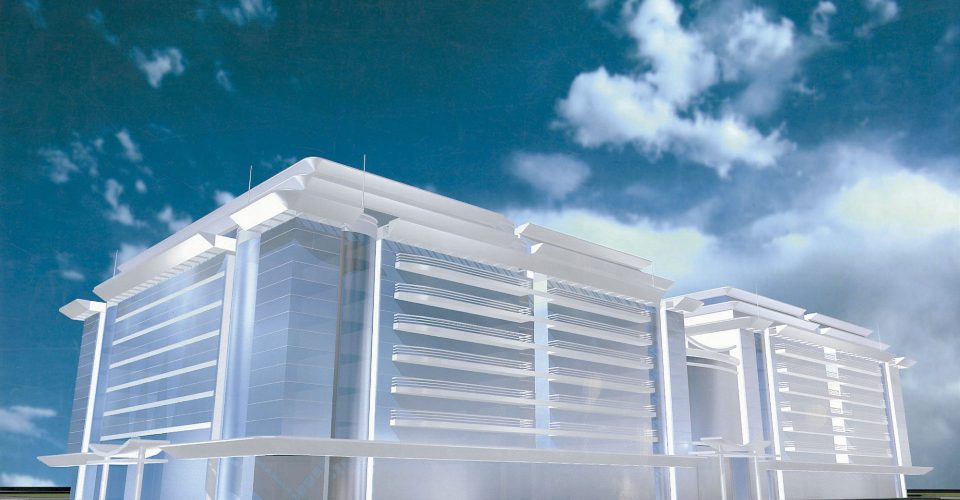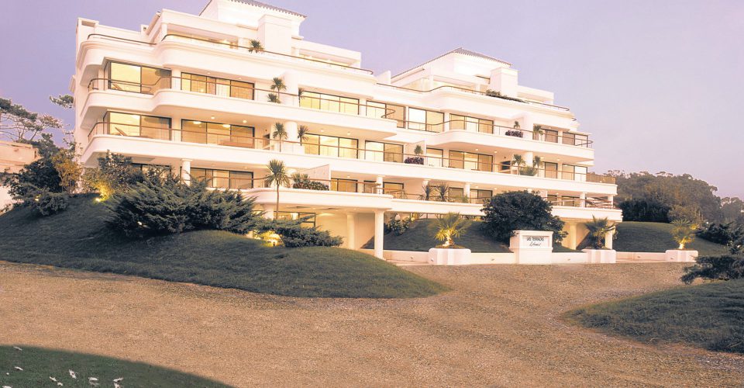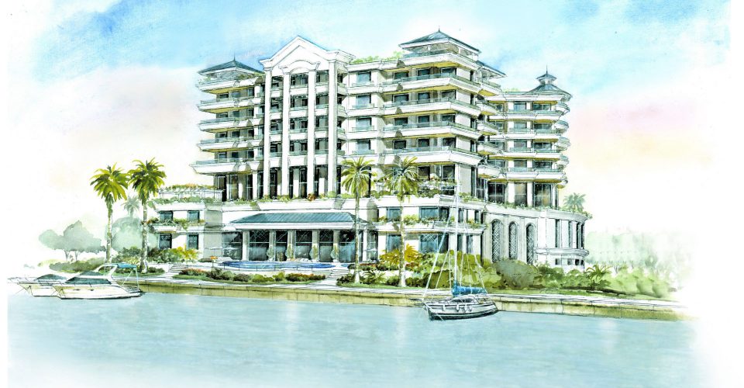Crystal View Buildings
PUNTA DEL ESTE — URUGUAY
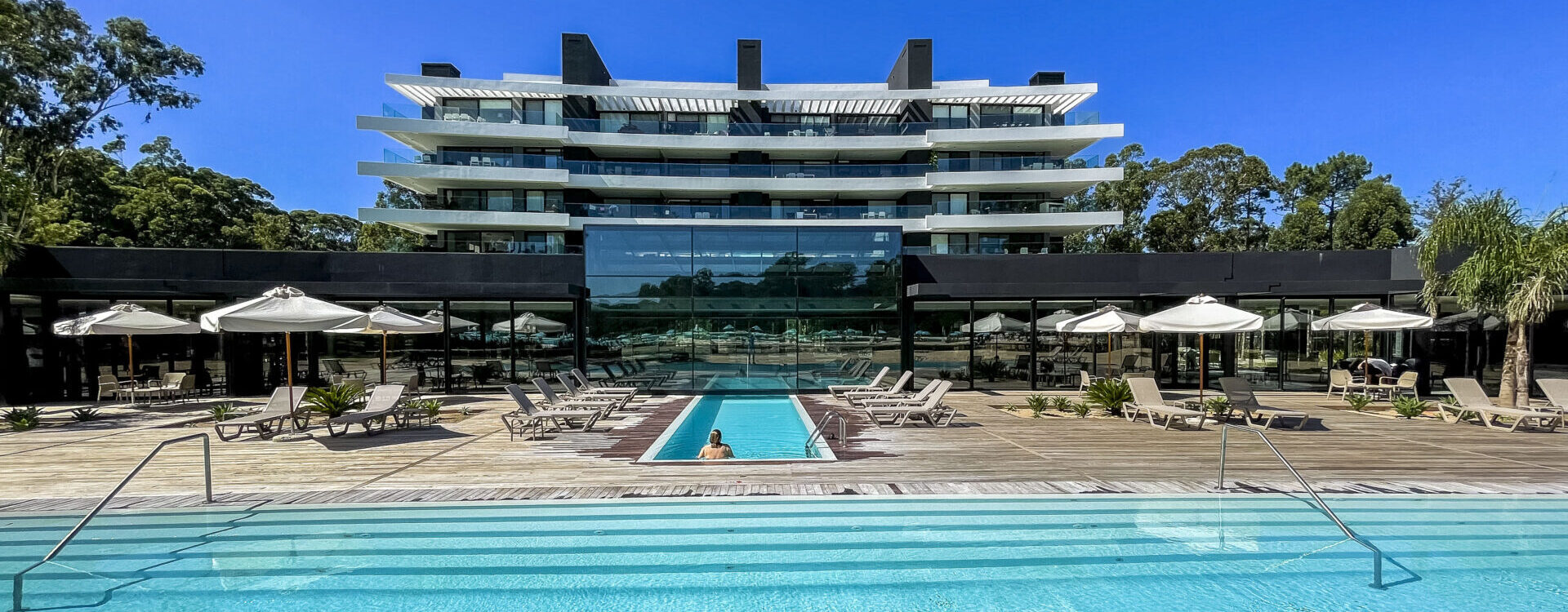

Play video
LOCATION
Portezuelo - Punta del Este - Uruguay
OVERALL SIZE
36,000 sqm on a 10-hectare plot urban development
DEVELOPER
GRUPO SOLANAS
CONSTRUCTION MODE
IN STAGES. First stage to be completed 2021
VIEW MORE

Crystal View – Solanas
Masterplan – Project and Construction Management
DESIGN PARAMETERS AND SITE CONSIDERATIONS
THE DESIGN CRITERIA
We focused on the idea that the buildings would embrace the Lagoon and all the apartments should enjoy the stunning views of Crystal Lagoon. In this project you can appreciate the combination of green areas and turquoise waters, seeking the perfect balance between 30-meter tall trees and the low-rise urban setting: 15-meter high buildings. The main goal of this architectural concept was to attain double or larger green space while keeping the highest number of trees possible onsite. We searched for an architecture style that blended with the surroundings.
THE PROJECT
The project was designed to embrace the 12-hectare Crystal Lagoon Beach, amidst beautiful gardens and amazing pine and eucalyptus forests. The buildings were conceived with ground floor apartments, each with a private garden and a grill of its own, plus 4 floors of apartments with large terraces and an individual grill too. All apartments enjoy excellent views to the lagoon. They vary from 1 to 3-bedroom apartments with ample proportions and spacious living rooms and terraces looking onto the lagoon.
THE DEVELOPMENT
The development consists of 6 elegant low-rise buildings distributed in 2 blocks of 3 buildings each: the SOUTH BLOCK and the WEST BLOCK. An access lobby and a private clubhouse connect the three buildings in each block. This includes a total of 206 apartments in an overall built area of approximately 42,000 sqm, on 12-hectare grounds lush with pine and eucalyptus trees. The project harmoniously sits within the Solanas Vacation Club Resort, which also includes restaurants, a spa, tennis courts and soccer fields, heated pools, a Convention Center, among other amenities. In this way, Crystal View is another neighborhood within the complex, with its unique ambiance and elegance, but which has easy access to and benefits from the general amenities of the resort. The resort was clearly enhanced thanks to the addition of Solanas Crystal Lagoon Beach.
AMENITIES AND HIGH-END FINISHINGS
This is a new neighborhood within Solanas Vacation Cub Resort Gated Community. We chose modern line architecture with high-end finishings, in order to differentiate the project from the other neighborhoods within the resort, catering to more upscale tastes. Thus, both architecture and services were carefully designed for a sophisticated clientele. Special care went to landscaping design to integrate it seamlessly with the surrounding environment. Located next to the Crystal Lagoon —the world-known Crystal Lagoon patent also designed by Litman and Associates Architects which opened in December 2016— the project offers the possibility of experiencing two scenarios: a relaxed environment surrounded by woods and the Crystal Lagoon as well as the proximity to the beautiful beaches of the Uruguayan Atlantic coast.
LOCATION
Crystal View has a privileged location: it is 10 minutes away from the International C. Curbello Airport, which translates into quick and easy access during both high and low seasons. Also, it is just 400 meters away from the beautiful Portezuelo Beach and a brief 10-minute drive from Punta del Este —one of the most prestigious and well-known summer resorts in the region and one of the most chic vacation spots in the world.
STAGES & ECOSYSTEMS
This low-density complex was conceived in two stages, of 3 buildings each, so as to generate gradual and controlled growth within the area, without affecting the microclimate of the development. The international contemporary architecture buildings combine an elegant and modern simple-line architecture with elements of traditional architecture. Moreover, these 6 low-rise buildings disappear among the treetops. We devoted meticulous care to the design of the amenities and thoroughly planned the 2 private and exclusive clubhouses, both of which will offer sport clubs, saunas, changing rooms, playrooms and spacious solariums, as well as indoor/outdoor infinity pools that merge with the Crystal Lagoon.
DREAM TEAM
Crystal View is a project dreamed and designed with passion and dedication by an excellent group of top-level designers and specialists in urban planning, landscaping and interior design, with the highest standards of architectural design and technology, led by Arch. José Luis Litman.

