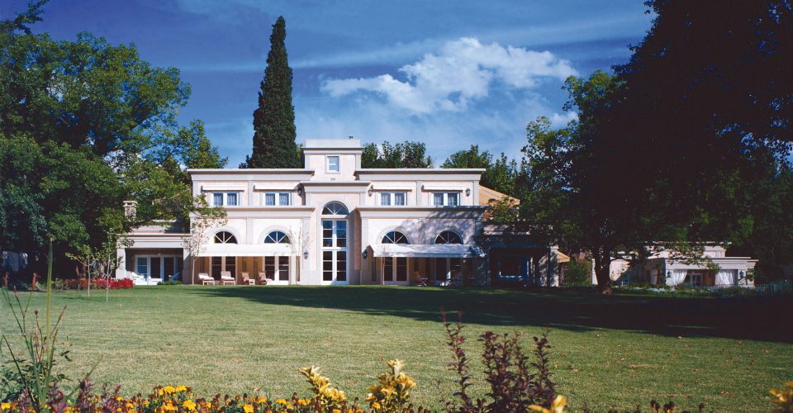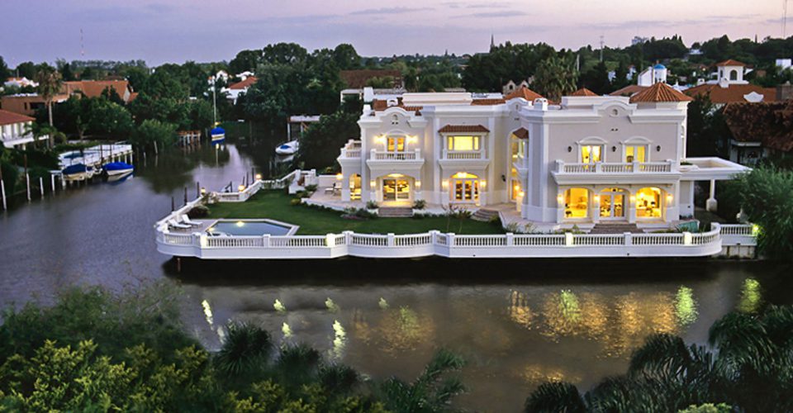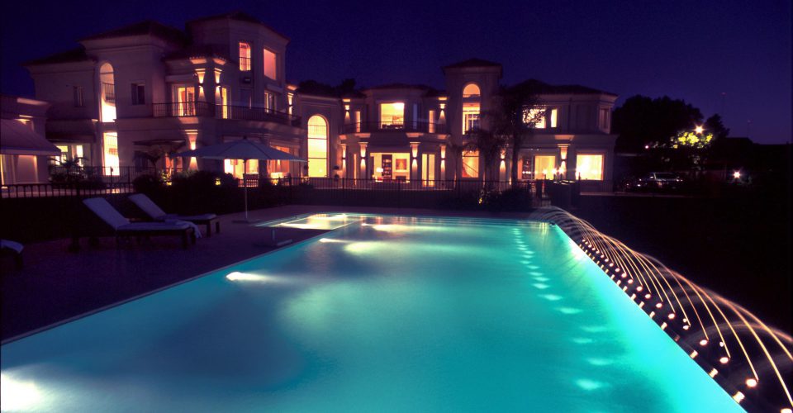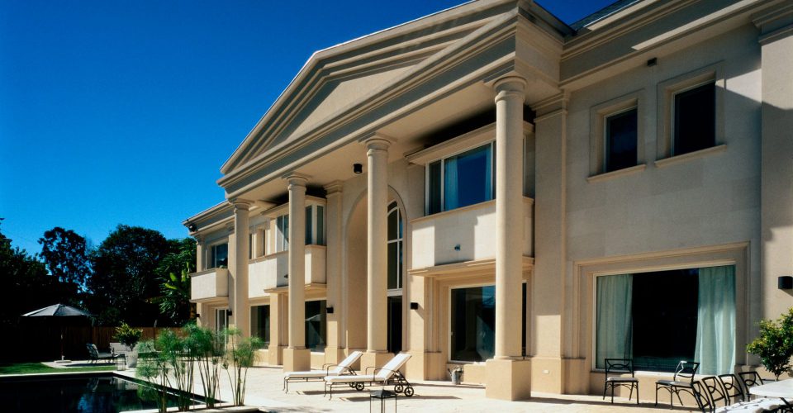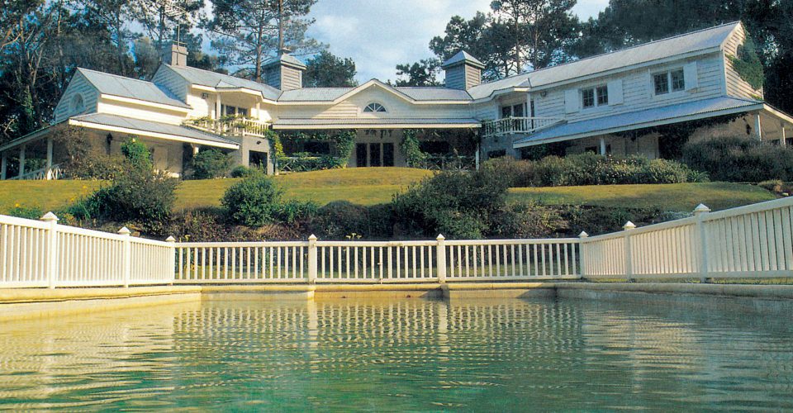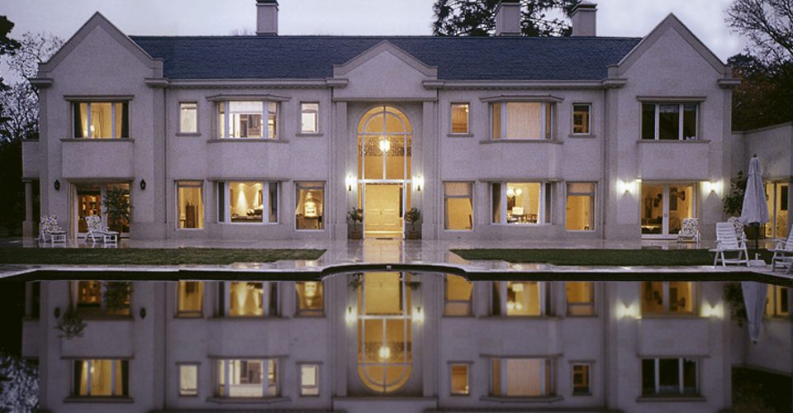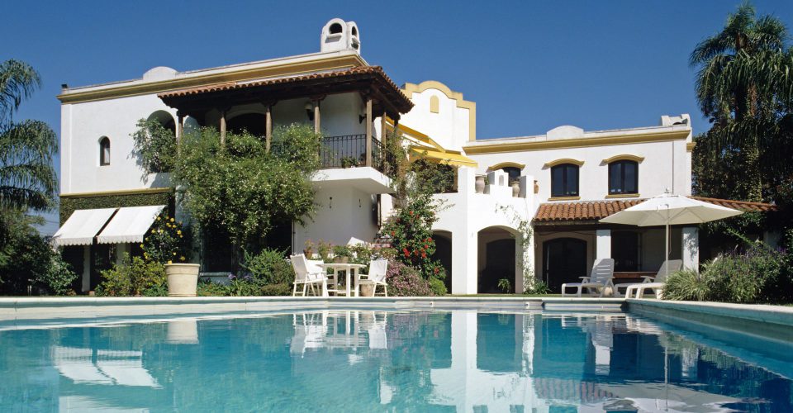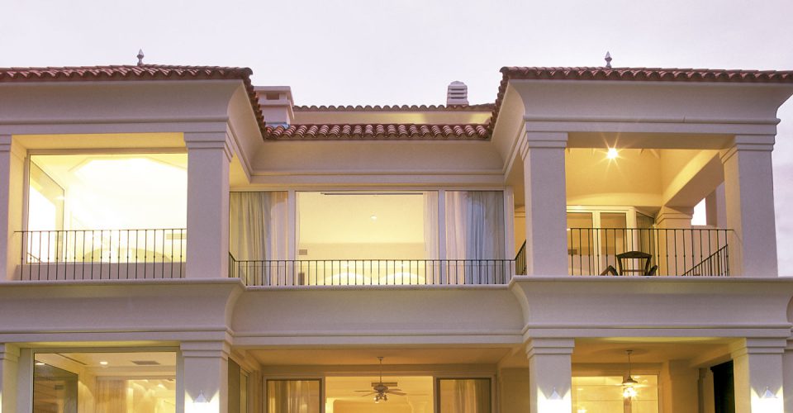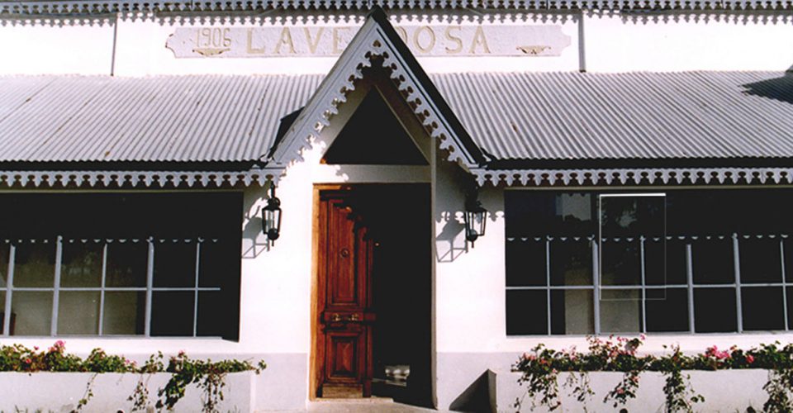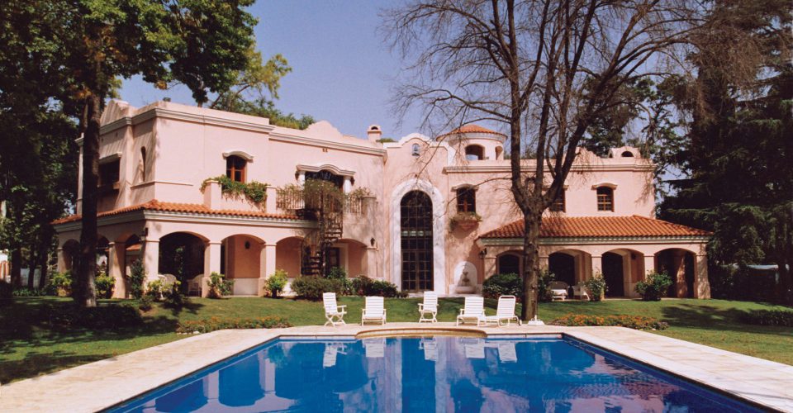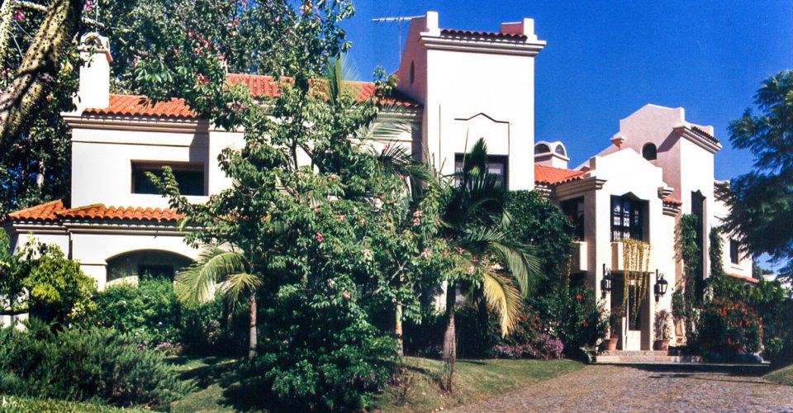Stone, Wood and Glass
PUNTA DEL ESTE — URUGUAY
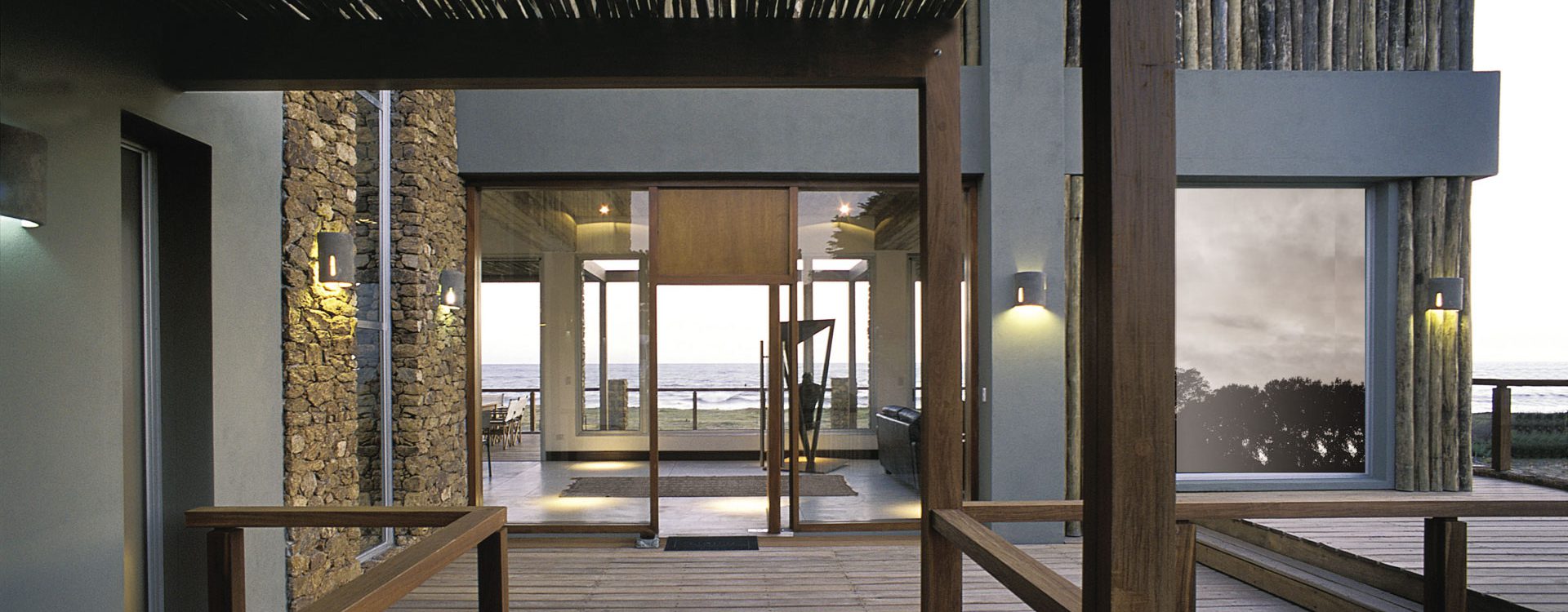

Play video
LOCATION
Parada 43 - Playa Mansa - Punta del Este - Uruguay
OVERALL SIZE
600 sqm on a 4,000-sqm plot
COMPLETION
2004
VIEW MORE

Stone, Wood, and Glass – Punta del Este – Uruguay
Project and Construction Management
Architecture should unconditionally respect the intrinsic environment and rhythm of each place. Every project should create a harmonious effect on the aesthetics of the area. That is why we chose a current style in which the materials are intimately tied to the place and surrounding landscape: stone, wood, and glass over the beach.
On one of the few areas of Punta del Este where the terrain directly blends with the beach, we gave priority to the intimacy and exceptional views of Playa Mansa and Isla Gorriti. Every room has the sea in the front view and the highway in the rear view. Our studio designed large double-height windows that open towards the sea, stone walls on the side and access to the front of the house that provides the privacy it deserves.
It is a 450-sqm residential property on a bounteous 2,000-sqm lot over Playa Mansa. The architectonic project prioritized and benefitted from the uneven terrain and, based on our experience with residential properties and moving terrains in beach areas, we projected a beach residential property where the main private area such as the master bedroom is independent from the different sectors and rooms of the house so as to provide privacy and good living conditions for the members of the family whose children are teenagers and adults.
On the ground floor there is the social sector of the house: a living room, a dining area with large double-height windows and a fantastic terrace overlooking the beach, and a spacious kitchen. The mezzanine has a guest area with a large ensuite bedroom and a walk-in closet. The master bedroom is on the 1st floor occuping the whole width of the house: the suite itself , the closet and the master-bathroom overlook the marvelous views on to the beach.
There is a basement that provides an independent space for teenagers with three ensuite bedrooms and a large family room with a home theatre, overlooking the BBQ area and swimming pool: these are displayed next to a large garden that blends with the beach.
It is a perfect project and layout to enjoy both as a big family or with friends: the privacy of every member of the family or guest is thorougly thought of and considered

